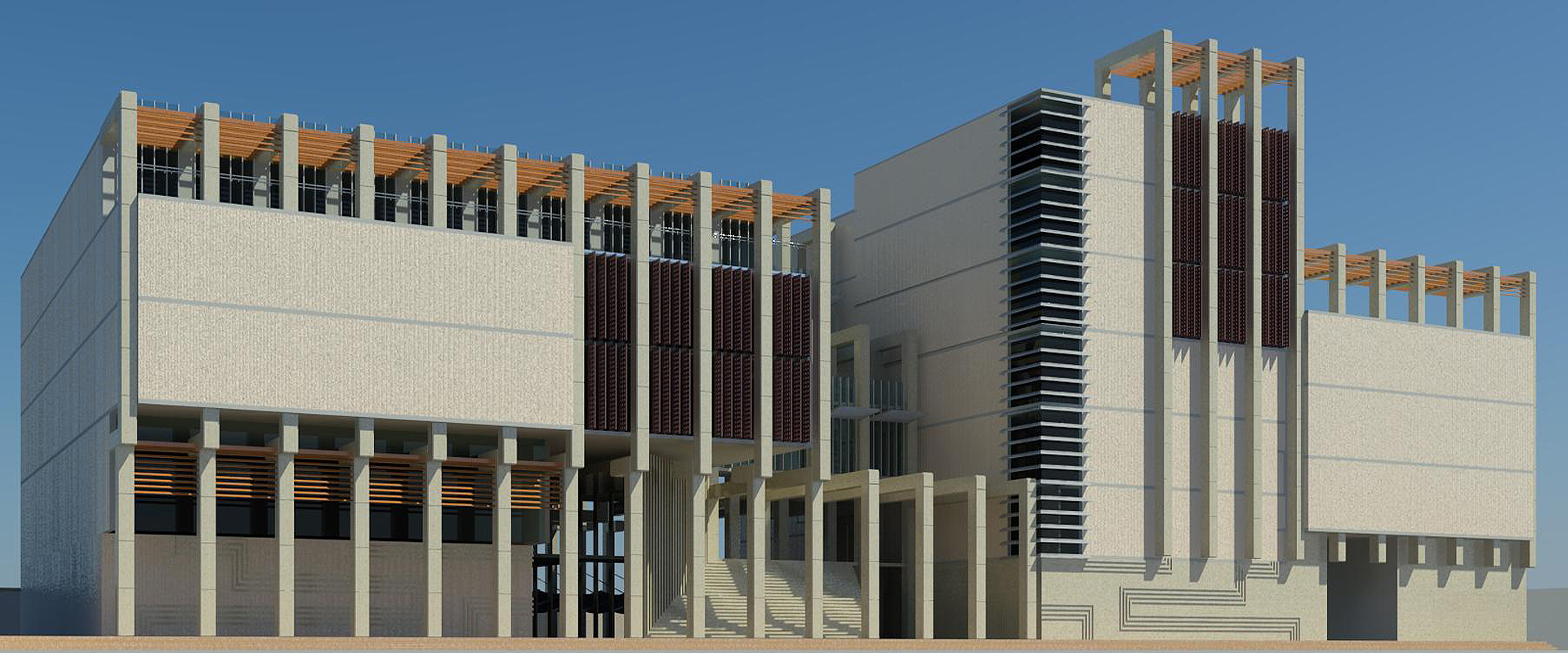
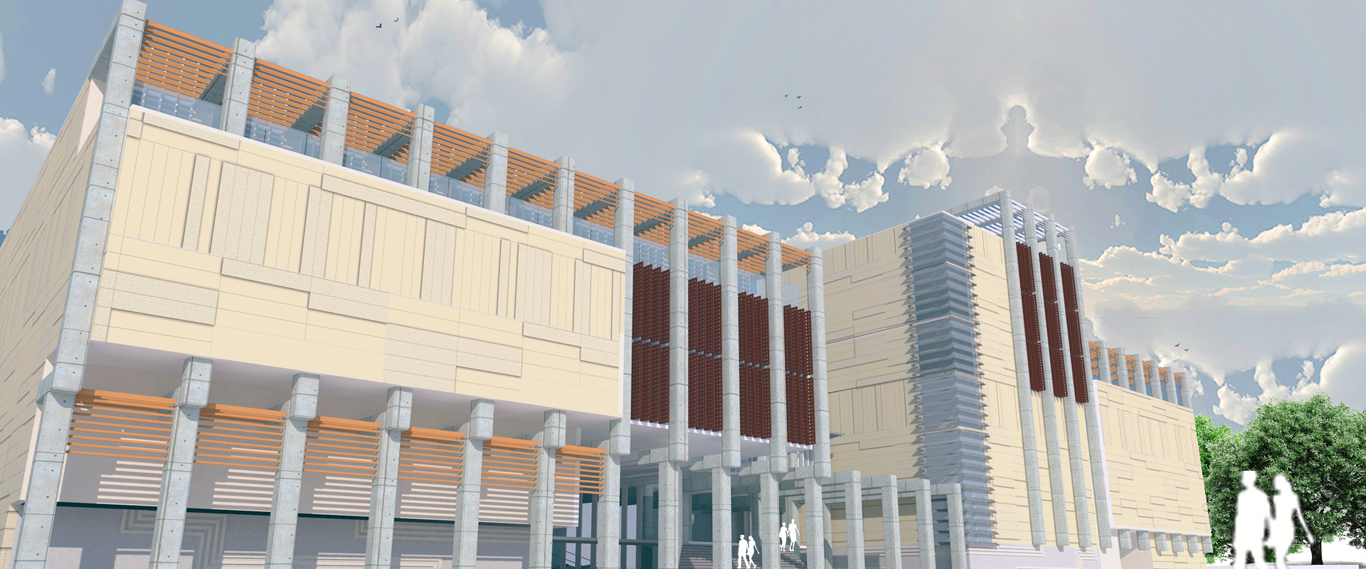
Since their founding in November 1986, Marwah Studios Enterprise has been a leader in Film Studios and Media education, playing a key role in revolutionizing the Film Industry of North India.
The company’s history is a story of innovation and pioneering new technologies. Marwah Studios Enterprise has taken a leadership position in the development of standards, working closely with the entertainment industry of India. Under their Asian education group come various departments like Asian Academy of Film and TV (AAFT), Asian School of Media Studies (ASMS), Asian School of Graphics + Animation (ASGA), Asian School of Performing Arts (ASPA), Asian Business School (PGDM).

Their primary feeling is that the context is India. The context is an existing building where it all began. The context is the activities which give it the super-energy.
Space wise, we believed in providing all spaces effectively to satisfy functional aspects in an attractive manner. We also believed to optimize natural light within the interior and to create a humane ambience for improved creativity by bringing color, filtered light, textured forms, earthy materials etc. into the built environment.
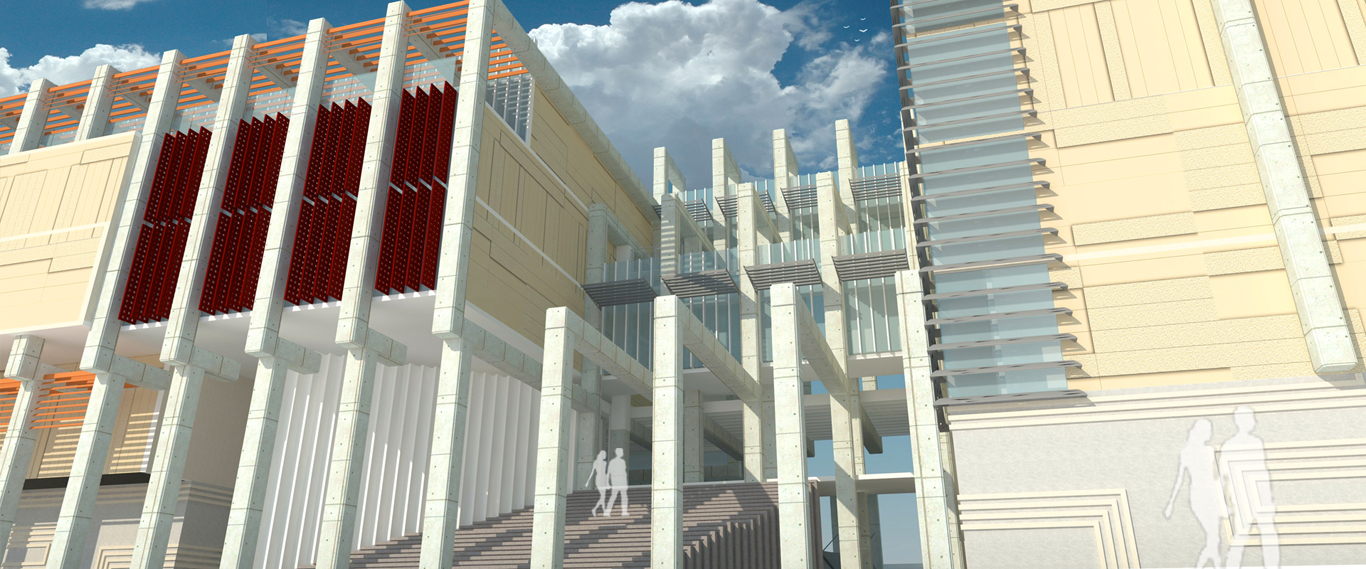
We took ahead the fact that just as in movies its drama, so also the elements which go in creating drama could be used in the architecture. Lighting is one of the primary features which are explored by means of filtered sunlight. Media is story-telling. We intend to exploit the values which Marwah studios embody. It has a history, a legacy, precedence and its deep rooted connection with Bollywood. Romance, drama, thrill, suspense are the keywords to lift oneself from the “real” to the “imagined”. It has the power to shape people’s life and this is the idea we imbibed for our architecture.
The idea behind the planning organization is to amalgamate the existing building block (the legacy) which has a flanking corridor (/circulation space) high on students’ activities (the energy), with a new block (the imagined) to be designed in its vicinity.The organization options of this type of planning idea was implemented on different floor levels by adopting space resolution tools, blending façade elements, common space canopy articulation.
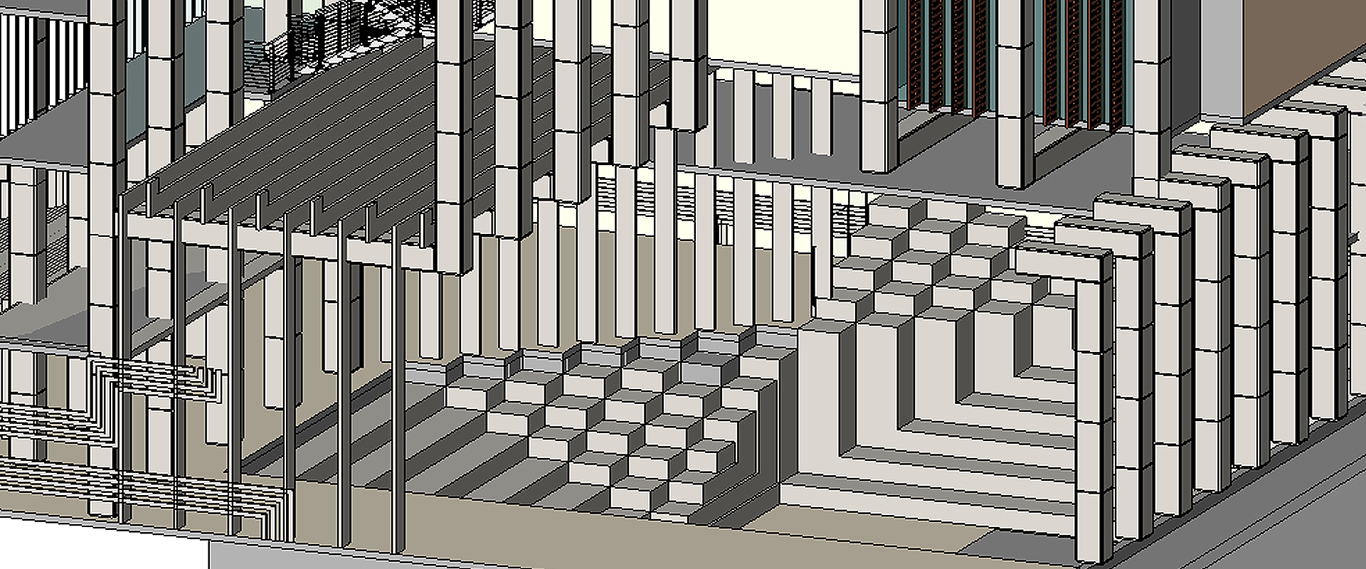
The building façade has the underlying principle of reflecting the operational idea of their studio philosophy which is the burgeoning technology. The technology’s meaning has been translated by the materials used in the making and concept of this building. The exposed bands enveloping the building façade mark the overruling idea of digitization. These structurally exposed composition of overhangs mark a bold statement of space perception. They have continuity in the internal open common spaces and show the grandeur of the architectural framework. This also has a compatible relationship with the spectrum of materials used to define the spaces and the elevations like exposed concrete, large wooden fins with perforation (with its climatic implications and originating from the British era’s vocabulary of wooden window shutters), double paneled glass, stone cladding etc.
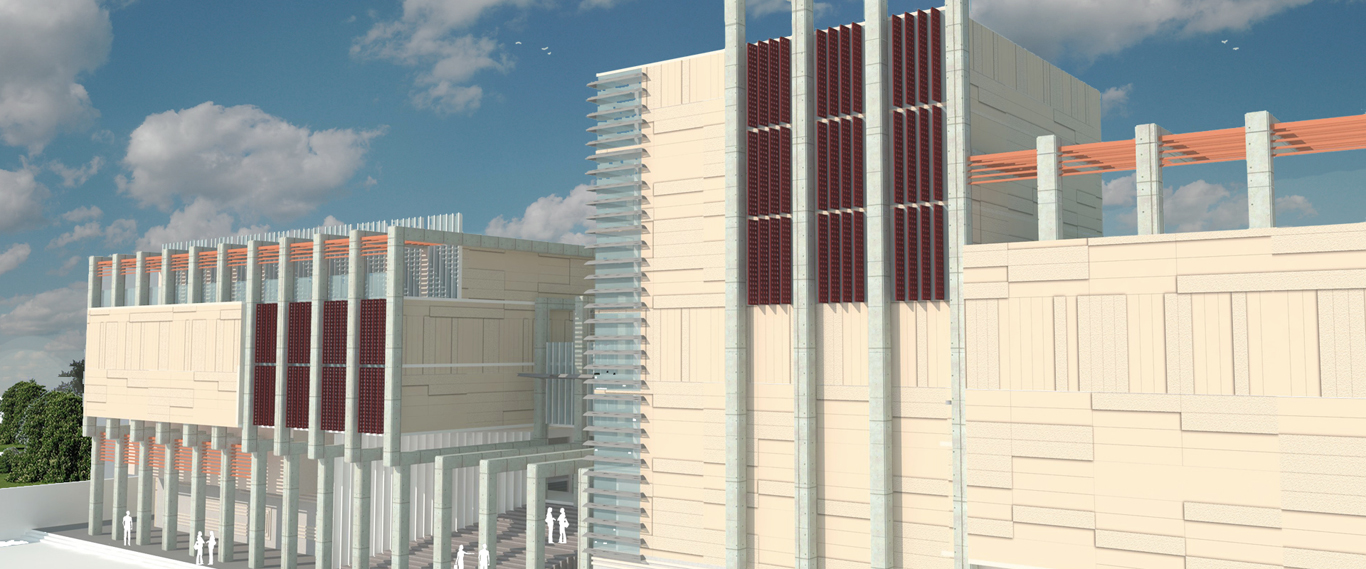
The energy corridor space plays with multiple building levels bringing dynamism to the open space which also allows sunlight to create various perspectives of views. The feeling of a grand space is created by these elements broken down in scale at different levels. This 15000 SQ.M. institutional project is an exploration of space enhancement from multiple aspects.
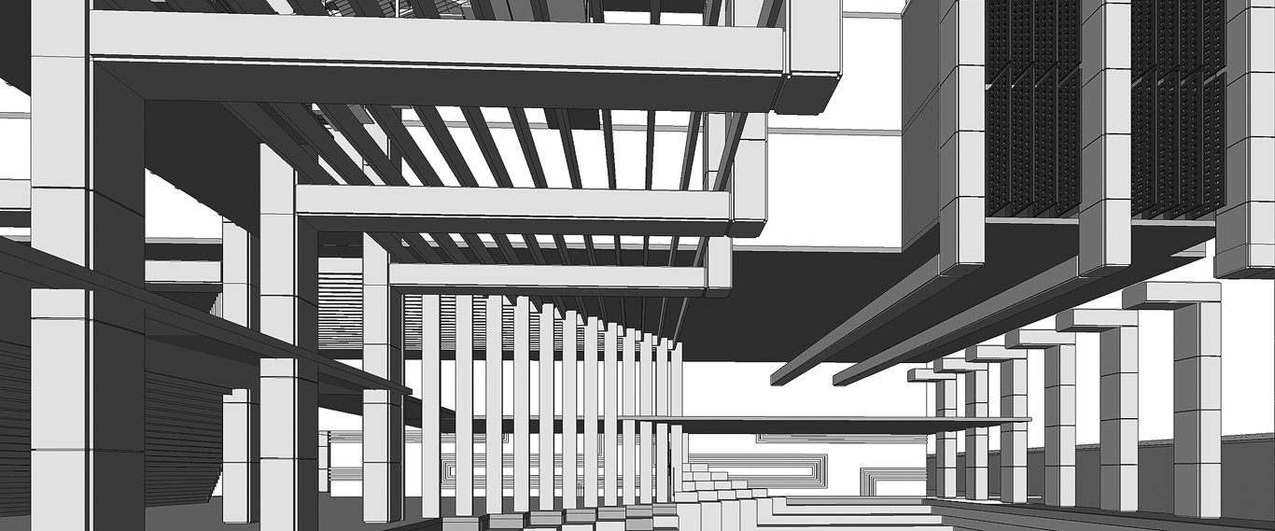
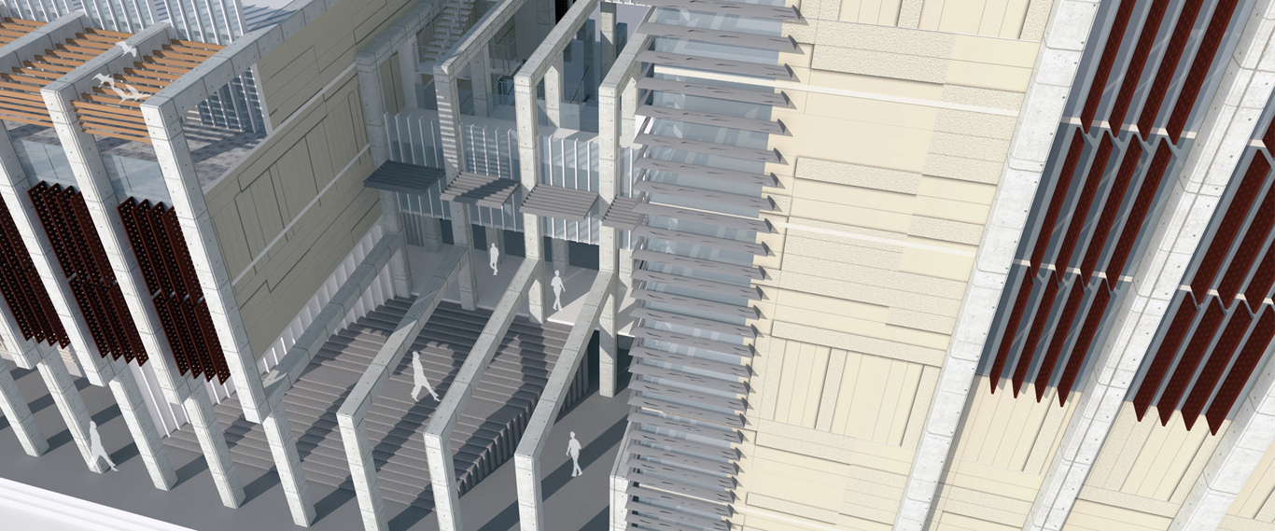
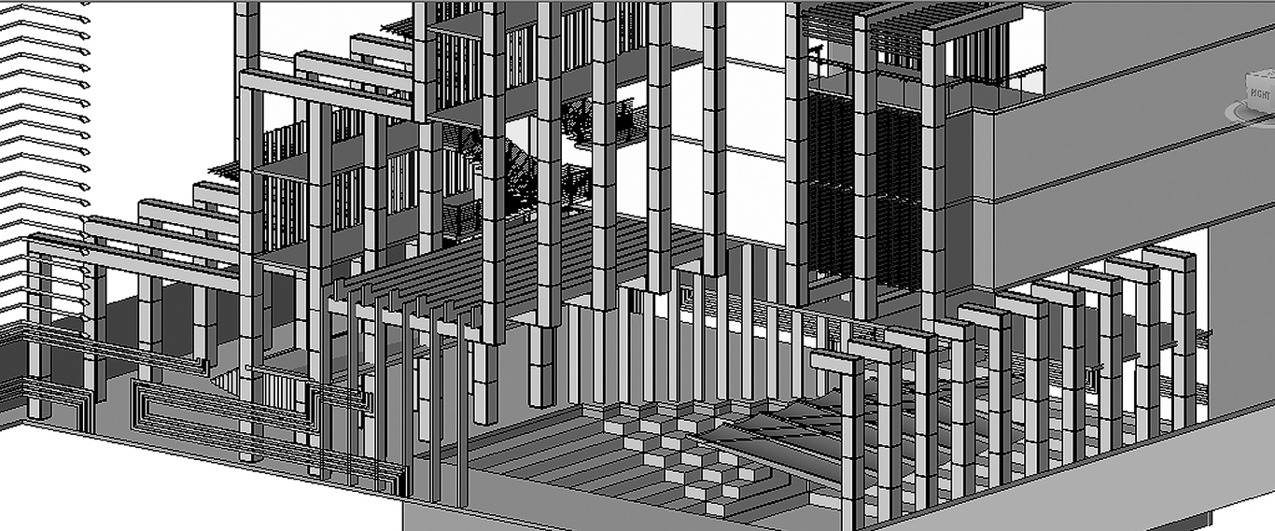
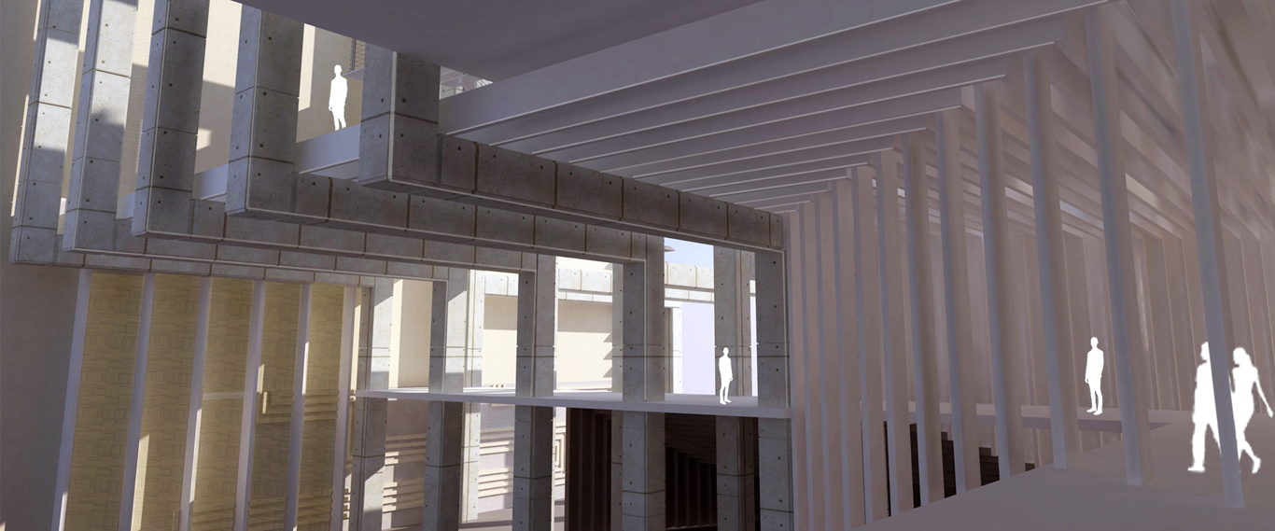
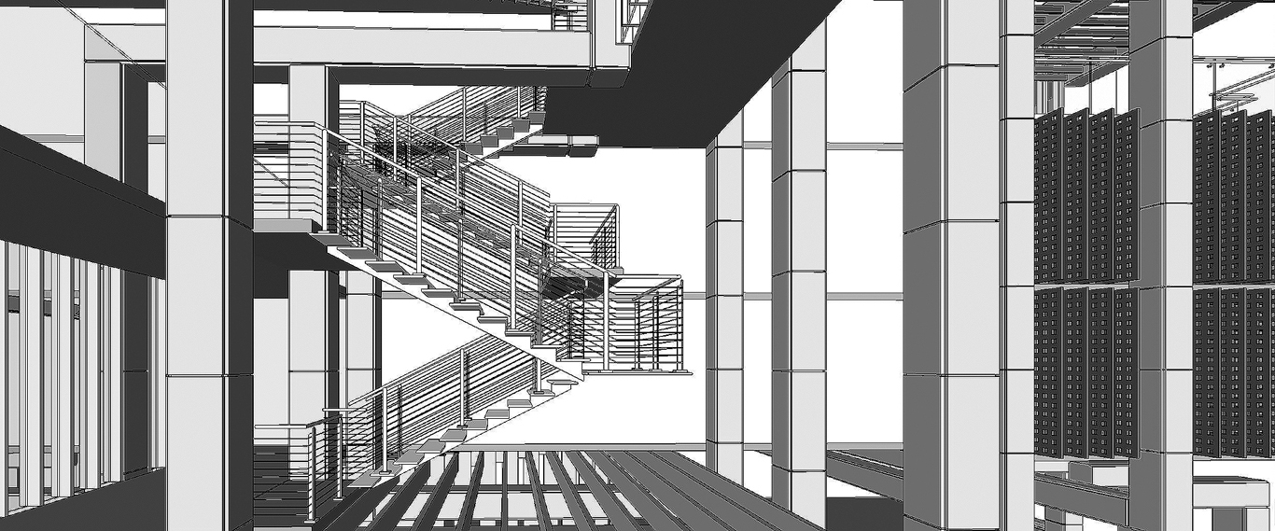
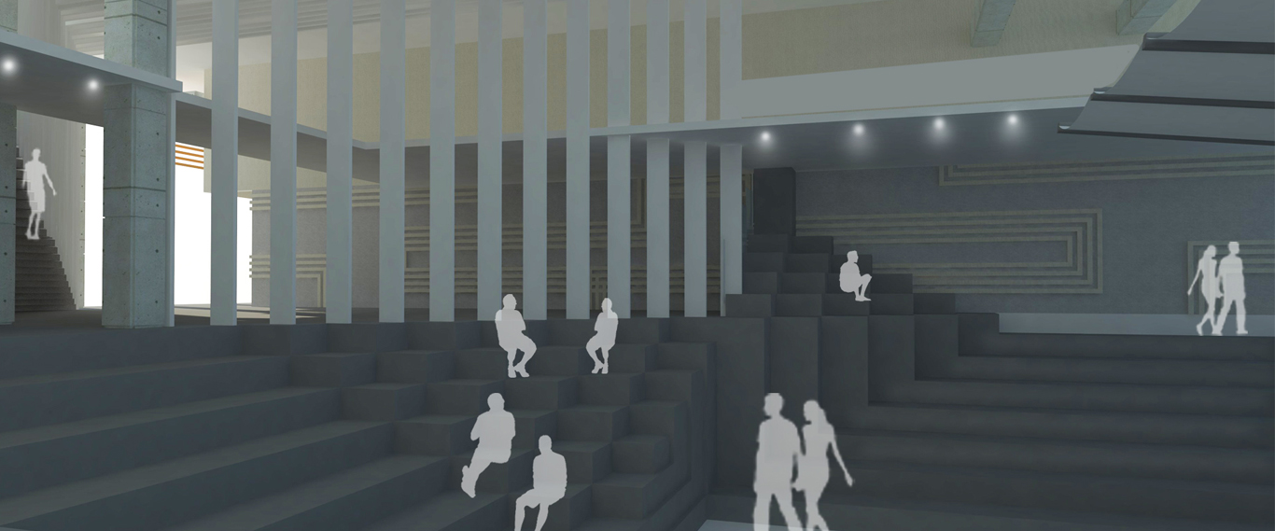

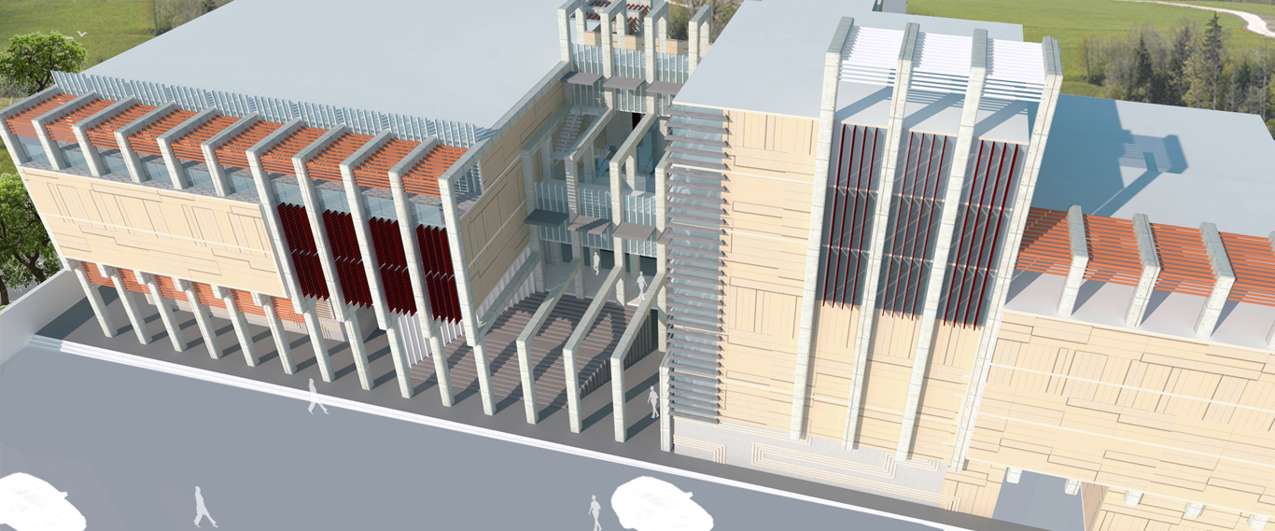
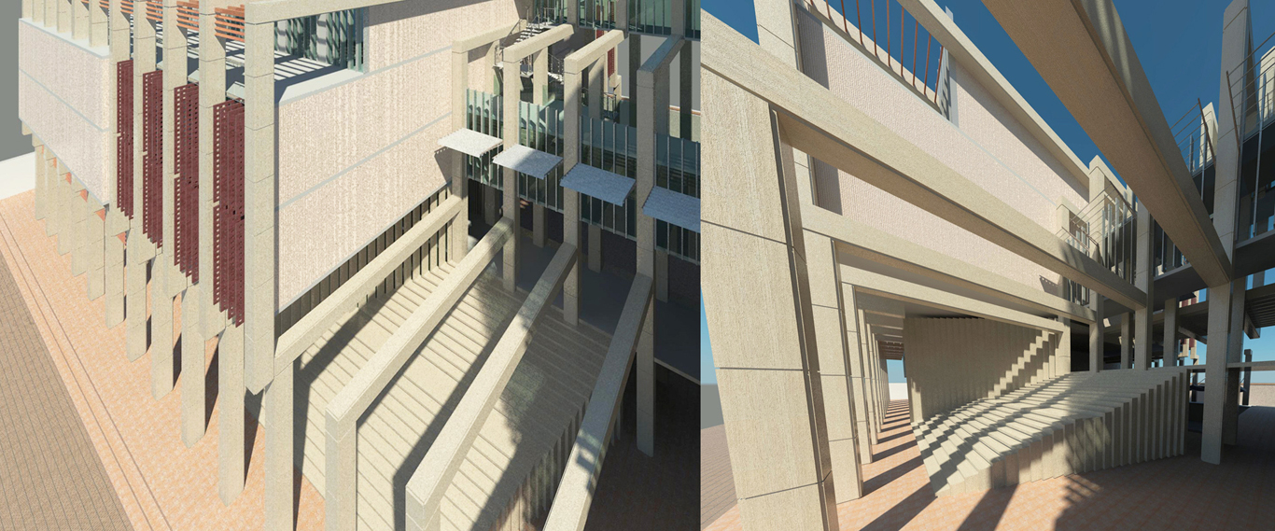
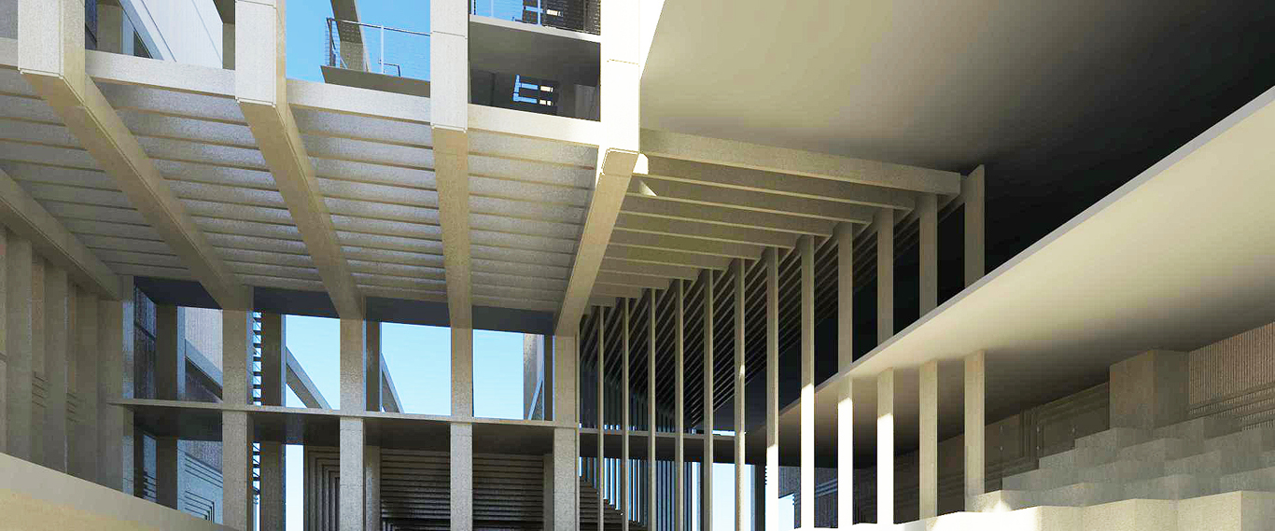
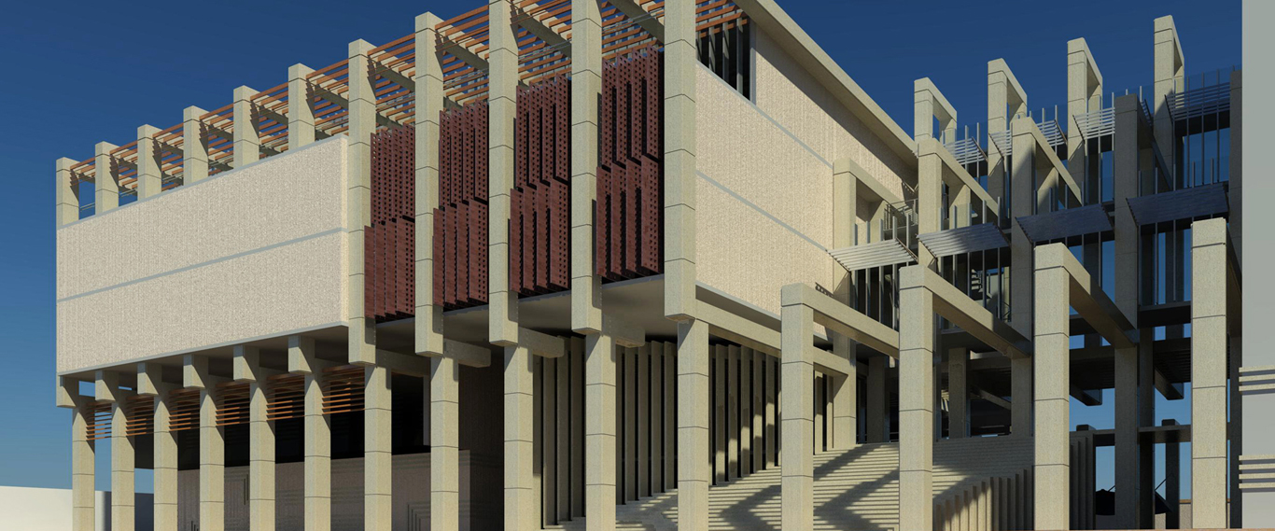
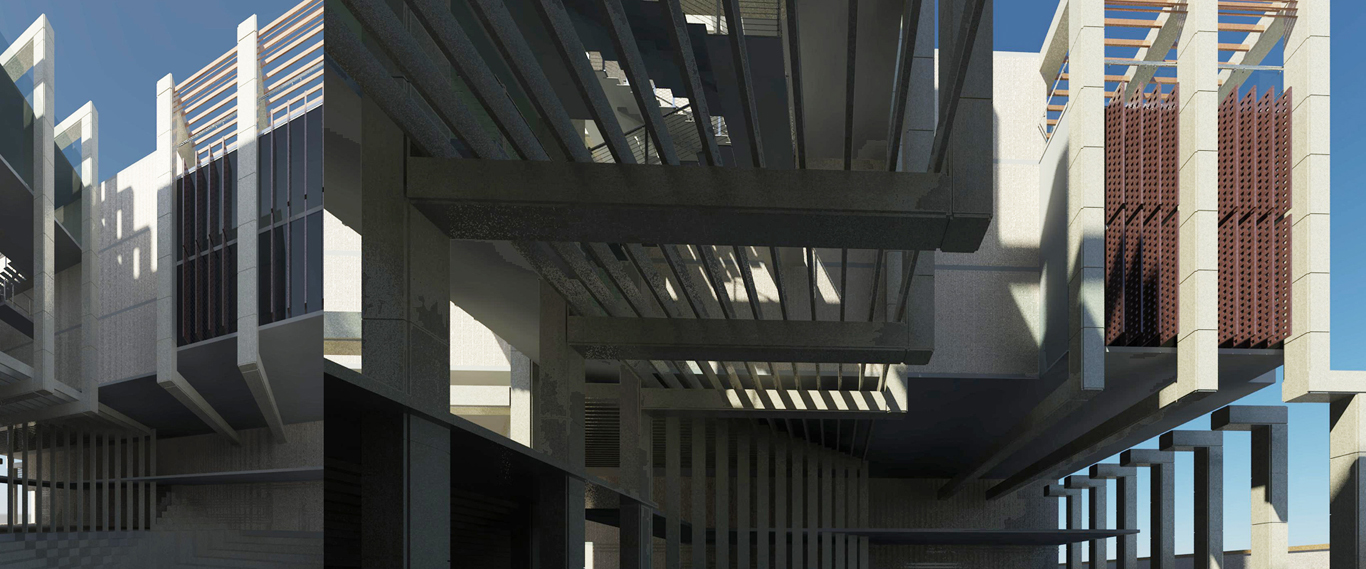
Location: FILMCITY,NOIDA
Design team:
Gross floor Area:
Usage:
Floor:
Structure:
Exterior Finishing:
Status:
Client: Marwah Studios

