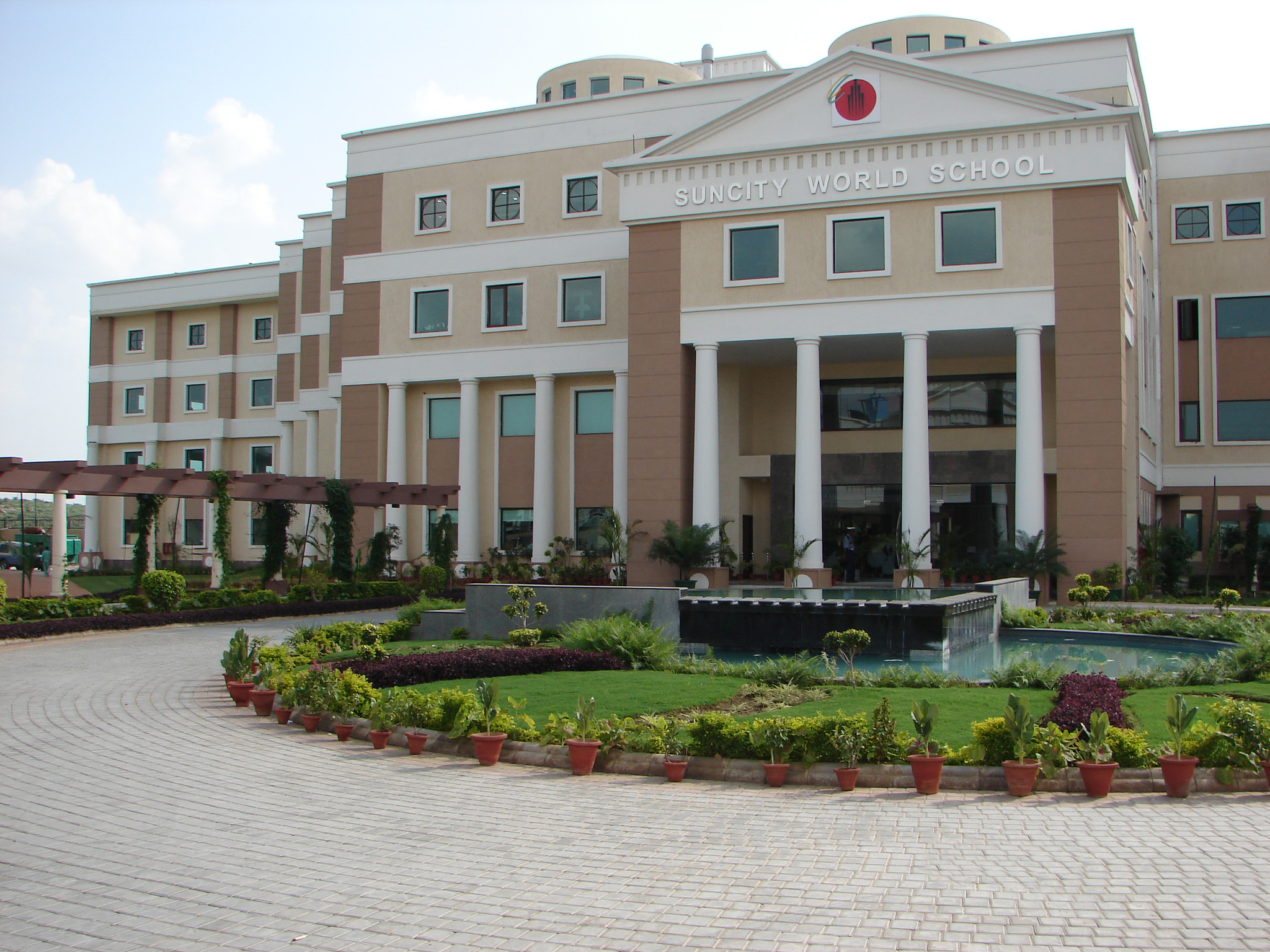
Location: SUNCITY, GURGAON, HARYANA, India.
Design team: Nirmal Kulkarni, Neha Kulkarni, Deepika Sood, Ashish Kothari, Dinesh Banyal
Gross floor Area: 23500 sqm.
Usage: Multiple building Campus for Day School facilities
Floor: B1, Ground and 3 upper floors
Structure: Reinforced Concrete.
Exterior Finishing: External grade textured paint, Low-e Double Glazing
Status: Completed 2007
Client: Suncity Projects Pvt. Ltd.
Project Management: Odeon Builders, New Delhi.
Structural Engineers: Vinod Muthneja Consultants, New Delhi.
Public Health Engineers: M.K.Gupta Consultants, New Delhi.
HVAC Engineers: Udayan Chaudhary Associates, New Delhi.
Electrical Engineers: Harsh Kumar Anne Consultants, New Delhi.
Landscape Design: Nehru Consultants, New Delhi.

“Suncity School intends to develop social awareness by honoring all religions and promoting commitment to community and nation as a preparation for taking their rightful place in the WORLD”.
The campus is a total of 6.5 Acres and accommodates 3 buildings and sports areas as well as landscaped areas. The complex currently comprises a nursery school a high school and a Spa Block with a gym, which will also be available for community activities.

The two schools are functionally and administratively autonomous. While following on from each other, they make up a continuum, in an overall composition. They are made up of rectangular modules in square formations enclosing an internal space which, in the case of the nursery school, is a play area, and, in that of the high school, a patio.
The site is surrounded by disparate constructed forms that are a part of the residential colony, and on the southern side there is a mix of apartment blocks and private housing developments. A diverse plant life accompanies and modifies this urban environment. A pedestrian pathway leads to the entrance, organizing the area where the parents congregate, and linking the schools as a prolongation to the existing axes of communication. It is lined by semi-covered pergola structures themselves, thus leaving room for the playgrounds and play on the northern side complementing the Vaastu angle.

The inclined roof planes with Western Classical elements and broad overhangs energize the silhouette, and attenuate the massiveness of the blocks. This schema is an encouragement to strolling and exploring. It projects an impression of a restrained discipline that is ideally suited to the world of children. From the inside, nature is framed by the large windows of the classrooms, and its close proximity makes it an element of the children’s educational needs. The landscapers have provided places of discovery and experimentation. There is a vegetable garden and a discovery path on the way to the canteen in the northern wing of the high school. There are also walkways next to the playfield, which introduce the children to another ambiance. The complex is labile, asymmetrical, surprising.

In terms of organization, the classrooms are rectangular, and can take thirty children comfortably. The collective spaces (library, concourse, music and computing rooms) stand out, in part, above the roofs directly above the main entrance Canopy. Large windows, sheltered by the roof projections and sunshades, open onto the playgrounds on all sides. And the nursery school also receives natural light from the north. Access to the nursery school classrooms is through a central corridor that indicate a passage from one world to another. The toilets are shared by two classrooms, and there is customized furniture in, from the storerooms to the cupboards in the classrooms. The passageways have their own character, and are the project’s main openings onto the courtyard planning. The galleries, main entrance, hall, covered playground, corridors and terraces are carefully designed, spacious, with natural lighting, for easy occupation. The main entrance canopy is lined with Classical columns of double height thereby creating an awe inspiring space from which the visitors will enter.
The fully computer controlled environment is open to public view through large glazed panels in the reception lobby itself.


