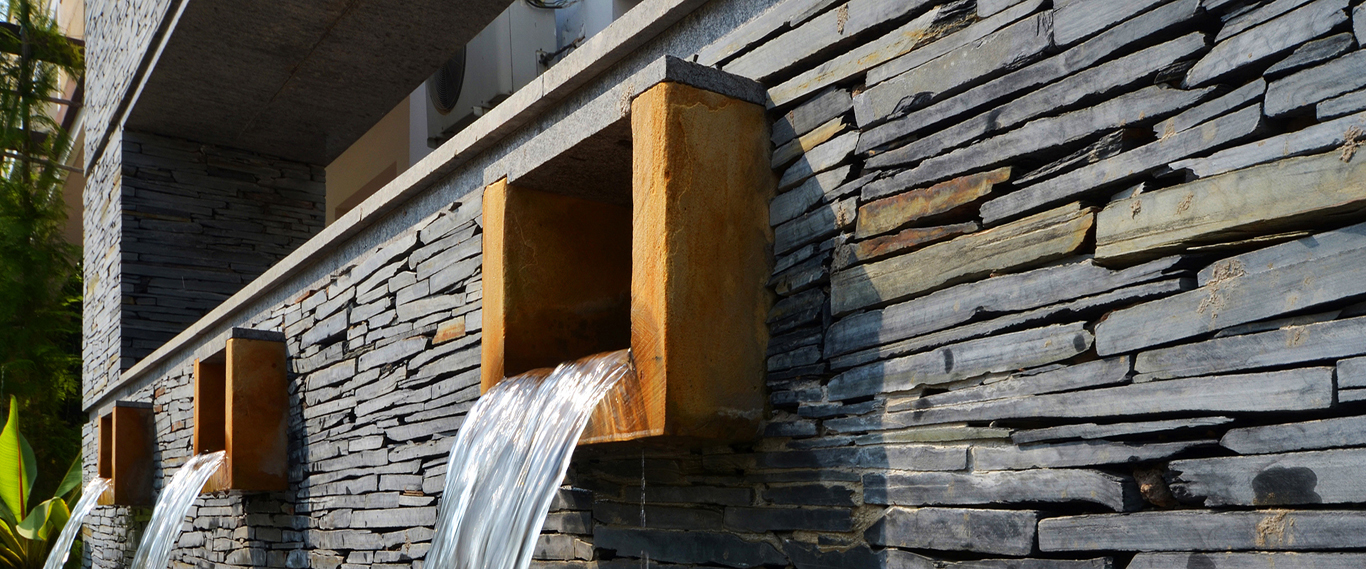90’s
[embedyt] https://www.youtube.com/watch?v=XwLOLli2DLg[/embedyt]
NIRVANA HERMITAGE RESORT
[embedyt] https://www.youtube.com/watch?v=4DPH6ZqYHUI[/embedyt]

SUNCITY WORLD SCHOOL
Location: SUNCITY, GURGAON, HARYANA, India.
Design team: Nirmal Kulkarni, Neha Kulkarni, Deepika Sood, Ashish Kothari, Dinesh Banyal
Gross floor Area: 23500 sqm.
Usage: Multiple building Campus for Day School facilities
Floor: B1, Ground and 3 upper floors
Structure: Reinforced Concrete.
Exterior Finishing: External grade textured paint, Low-e Double Glazing
Status: Completed 2007
Client: Suncity Projects Pvt. Ltd.
Project Management: Odeon Builders, New Delhi.
Structural Engineers: Vinod Muthneja Consultants, New Delhi.
Public Health Engineers: M.K.Gupta Consultants, New Delhi.
HVAC Engineers: Udayan Chaudhary Associates, New Delhi.
Electrical Engineers: Harsh Kumar Anne Consultants, New Delhi.
Landscape Design: Nehru Consultants, New Delhi.
ABOUT THE PROJEC

MVN CORPORATE OFFICE INTERIORS
WHITE AUSTERITY OF ORANGE AND RED ACCENTS WITH A WORLD VIE
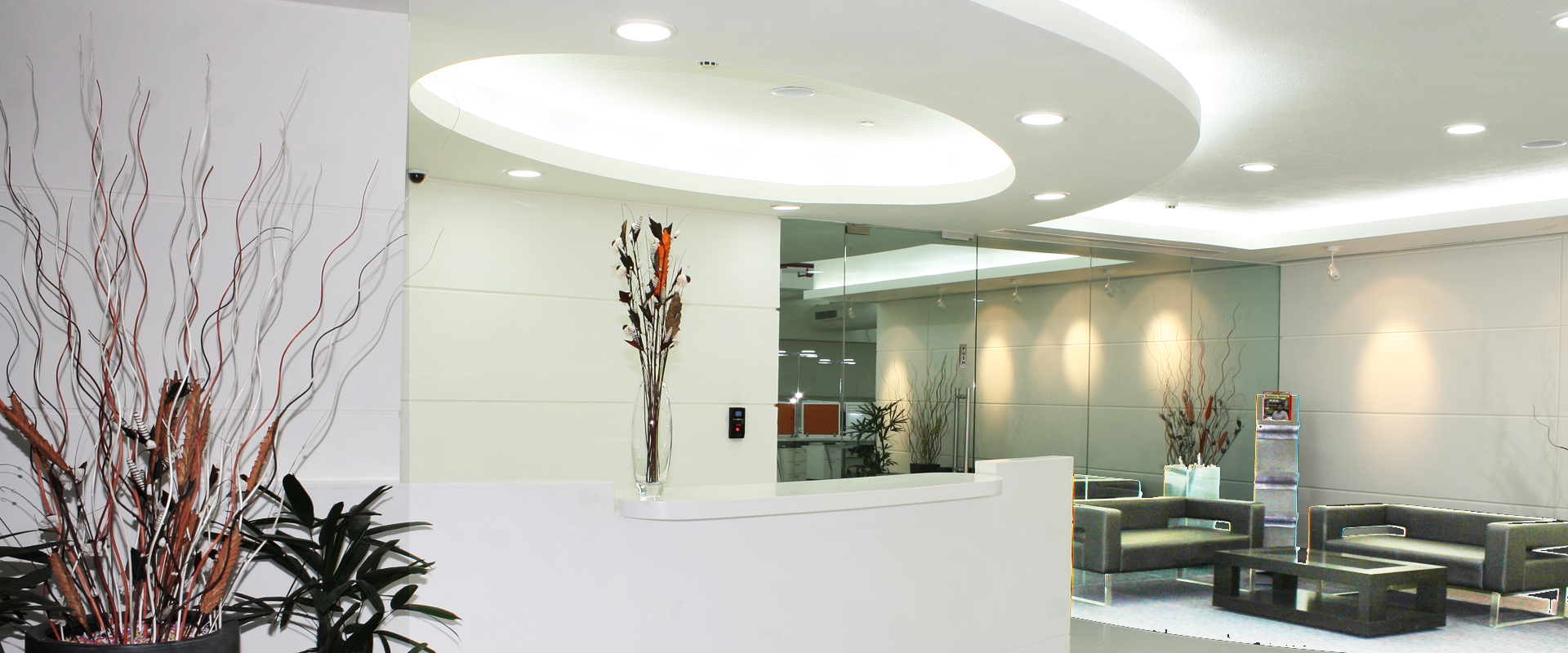
MARWAH STUDIOS
Since their founding in November 1986, Marwah Studios Enterprise has been a leader in Film Studios and Media education, playing a key role in revolutionizing the Film Industry of North India.
The company’s history is a story of innovation and pioneering new technologies. Marwah Studios Enterprise has taken a leadership position in the development of standards, working closely with the entertainment industry of India. Under their Asian education group come various departments like Asian Academy of Film and TV (AAFT), Asian School of Media Studies (ASMS), Asian School of Graphics + Animation (ASGA), Asian School of Performing Arts (ASPA), Asian Business School (PGDM).
Their primary feeling is that the context is India. The context is an existing building where it all began. The context is the activities which give it the super-energy.
Space wise, we believed in providing all spaces effectively to satisfy functional aspects in an attractive manner. We also believed to optimize natural light within the interior and to create a humane ambience for improved creativity by bringing color, filtered light, textured forms, earthy materials etc. into the built environment.
We took ahead the fact that just as in movies its drama, so also the elements which go in creating drama could be used in the architecture. Lighting is one of the primary features which are explored by means of filtered sunlight. Media is story-telling. We intend to exploit the values which Marwah studios embody. It has a history, a legacy, precedence and its deep rooted connection with Bollywood. Romance, drama, thrill, suspense are the keywords to lift oneself from the “real” to the “imagined”. It has the power to shape people’s life and this is the idea we imbibed for our architecture.
The idea behind the planning organization is to amalgamate the existing building block (the legacy) which has a flanking corridor (/circulation space) high on students’ activities (the energy), with a new block (the imagined) to be designed in its vicinity.The organization options of this type of planning idea was implemented on different floor levels by adopting space resolution tools, blending façade elements, common space canopy articulation.
The building façade has the underlying principle of reflecting the operational idea of their studio philosophy which is the burgeoning technology. The technology’s meaning has been translated by the materials used in the making and concept of this building. The exposed bands enveloping the building façade mark the overruling idea of digitization. These structurally exposed composition of overhangs mark a bold statement of space perception. They have continuity in the internal open common spaces and show the grandeur of the architectural framework. This also has a compatible relationship with the spectrum of materials used to define the spaces and the elevations like exposed concrete, large wooden fins with perforation (with its climatic implications and originating from the British era’s vocabulary of wooden window shutters), double paneled glass, stone cladding etc.
The energy corridor space plays with multiple building levels bringing dynamism to the open space which also allows sunlight to create various perspectives of views. The feeling of a grand space is created by these elements broken down in scale at different levels. This 15000 SQ.M. institutional project is an exploration of space enhancement from multiple aspects.
AUM ARCHITECTS
Location: FILMCITY,NOIDA
Design team:
Gross floor Area:
Usage:
Floor:
Structure:
Exterior Finishing:
Status:
Client: Marwah Studios
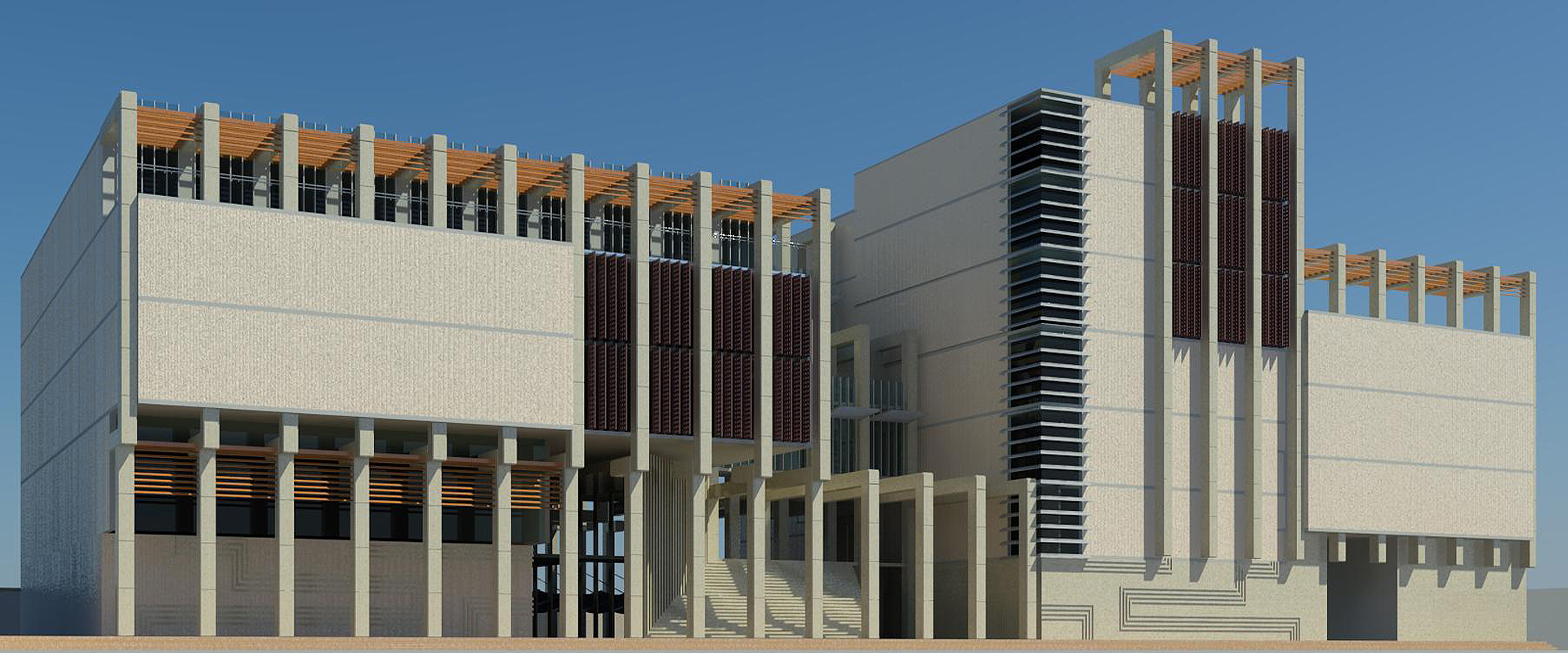
MUSEUM OF SCIENCE FICTION – WASHINGTON – USA
A Dimensional Transcendence brought upon by SPACE and TIME continuum.
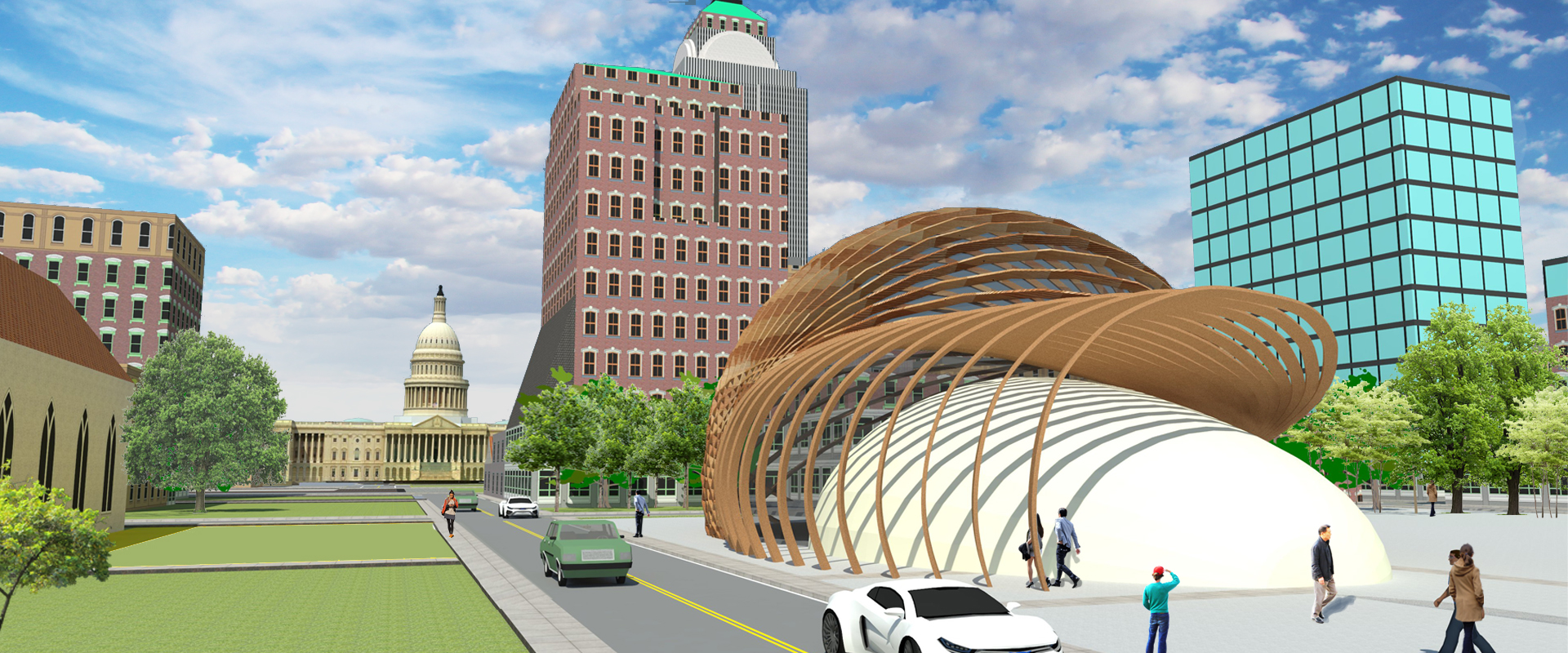
NIRVANA, GOA
An rich abode of rejuvenation with the simulation of a village type in Goa.
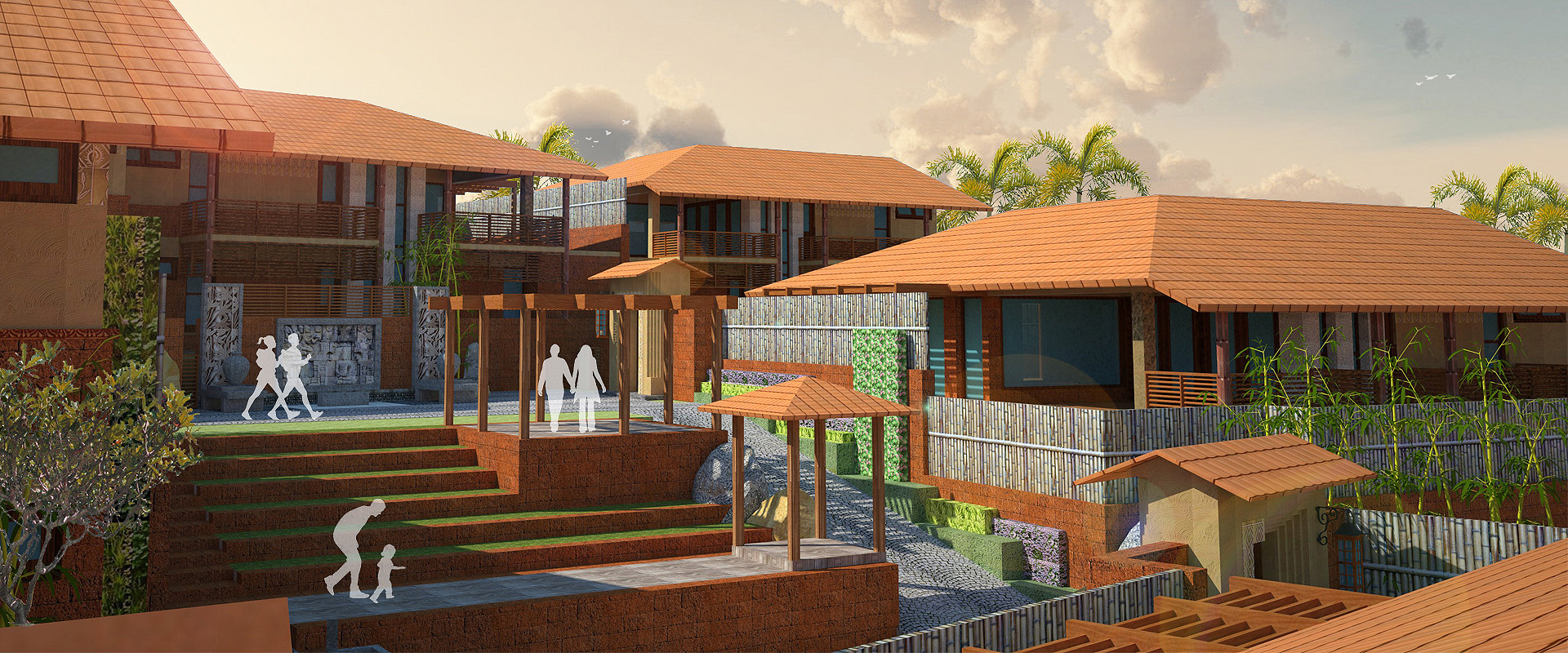
MODERN PUBLIC SCHOOL,BHIWADI,RAJASTHAN
Location: Bhiwadi, Haryana, India.
Design team: Neha Kulkarni, Nirmal Kulkarni, Shubhangi Goswami, Prabhash Dhama, Surbhi Rastogi, Saugoto Bose
Gross floor Area: 4500 sq.m.
Usage: Institutional
Floor: 3 floors
Structure: Reinforced Concrete with cavity brick wall
Exterior Finishing: Texture Painted
Status: Foundation Complete as of Oct 2015
Client: Modern Public School, Bhiwadi, Haryana.
Structural Engineers: Girish Wadhwa, GTWCSE
Public Health Engineers: Deepak Khosla
ABOUT THE PROJECT
Located in Bhiwadi, Rajasthan having area of 7762 sq m. The site gives strong accessibility from the two main roads flanking the longer sides of the plot.The context was majorly empty and thus provided huge scope of experimental intervention, not bound by any complex implications from the surrounding built.
DESIGN PHILOSOPHY
The building was planned understanding the distinct behavioral patterns of the different age groups in this school. This study of difference in the activity styles of these children, the spaces were planned according to their compatible scale. The idea was to make color prominent but not overbearing, and to introduce a child to the color box and make it a part of his/her day.The concept of this multivalent approach was to get a coalesced space where play and learn blends into one dynamic paradigm.
CORE IDEA
SCHOOL IS A PLACE OF PLAY, LEARNING WILL HAPPEN BY THE WAY. The idea thread evolved on the Reggio Emilia approach. It propagated the thought of child’s knowledge of a hundred languages innately which could be directed through an innovative control over the directional growth. Key themes that run through the entire project are COLOR BOX and the GAME OF TETRIS .
PLANS
SUSTAINABLE PRINCIPLES
South facing facade having sunshade(chajja) over windows to protect from heat gain.West facade having no window openings to restrict heat gain.The corridors acting as a viewing area for the open ground in front of it.
DESIGN INTERPRETATION
Fenestration played a major role in exploration of the guiding concept of school. The elements like the play/game wall in the courtyard adjusted to a scale of common collective space, were made a part of the design scheme with a physical dimension of forming an active transient space.The staircase has been designed as a space for promoting interaction between the students. To break the exhaustion of climbing stairs, the child is engaged in rotating balusters of vibrant color. Tetris Wall, the windows and vents were overlaid on the gaming theory of Tetris. These windows were designed and organized on the principle grid of movement of play blocks and their possible interlocking if let to move down upon gravity. Staircase, the staircase has been designed as a space for promoting interaction between students. The space allows the students the visual access of the garden area, the play zone and the corridor located on the first floor and the ground floor.
MATERIALITY
Materials like Clay Tiles, local Kota Stone are used. Building Details : Cavity Walls are used.
RECOGNITION
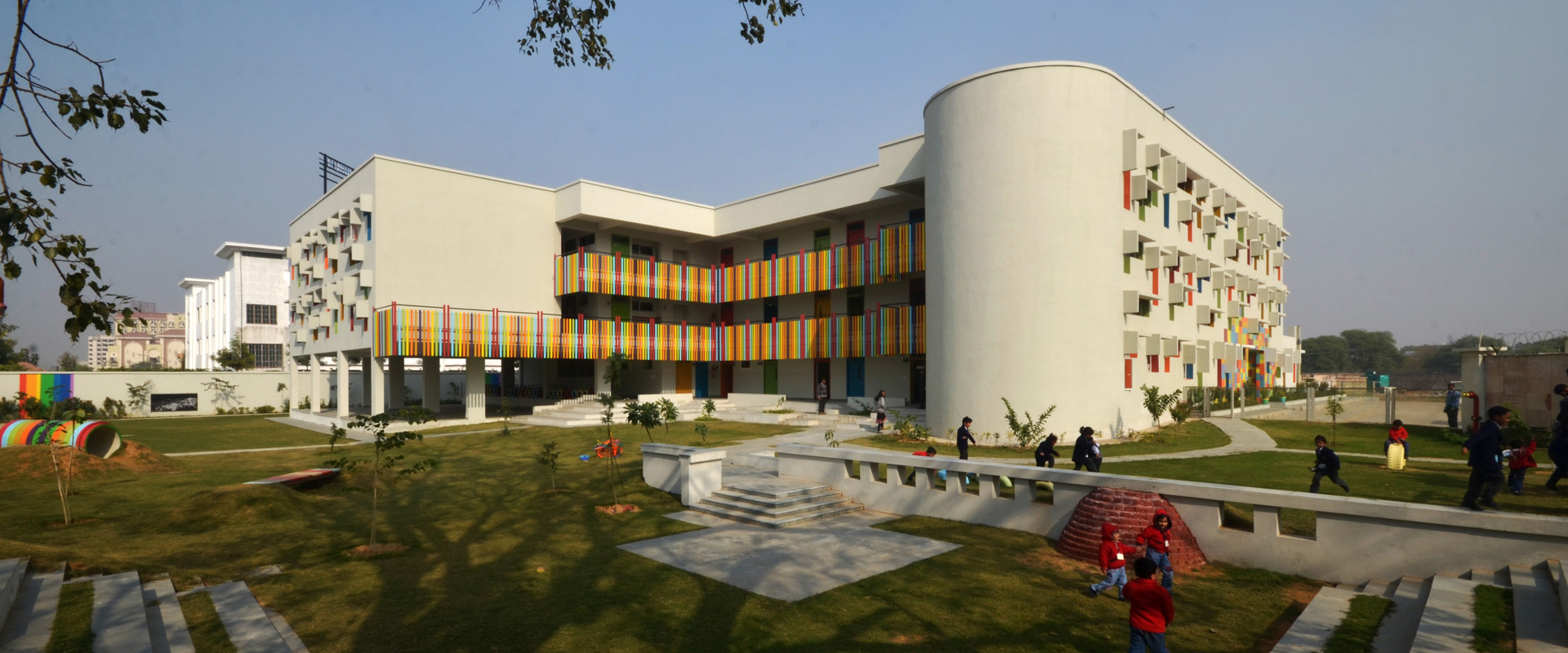
MODERN PUBLIC SCHOOL, SHAHBERI
CHALLENGING ENVIRONMENTS CREATED TO INDUCE INNOVATION IN SCHOOL-LIFE

CLUBHOUSE
A luxury space of relaxation which fosters community interactions
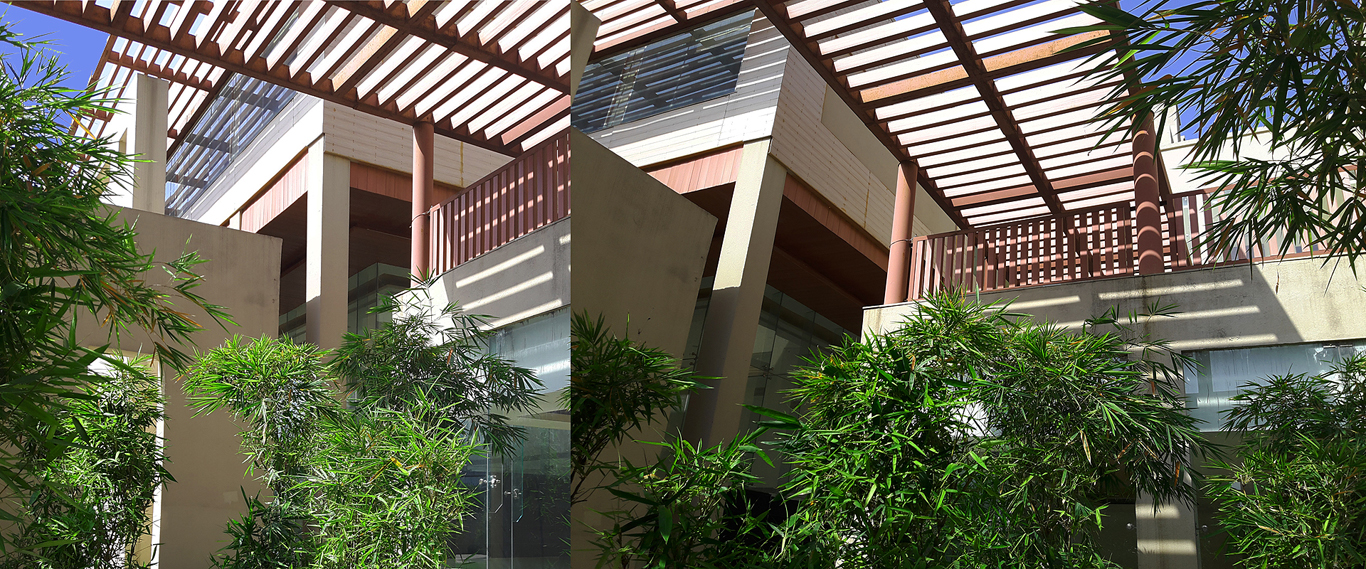
YSF
Sustainable enigma of a space of residence
